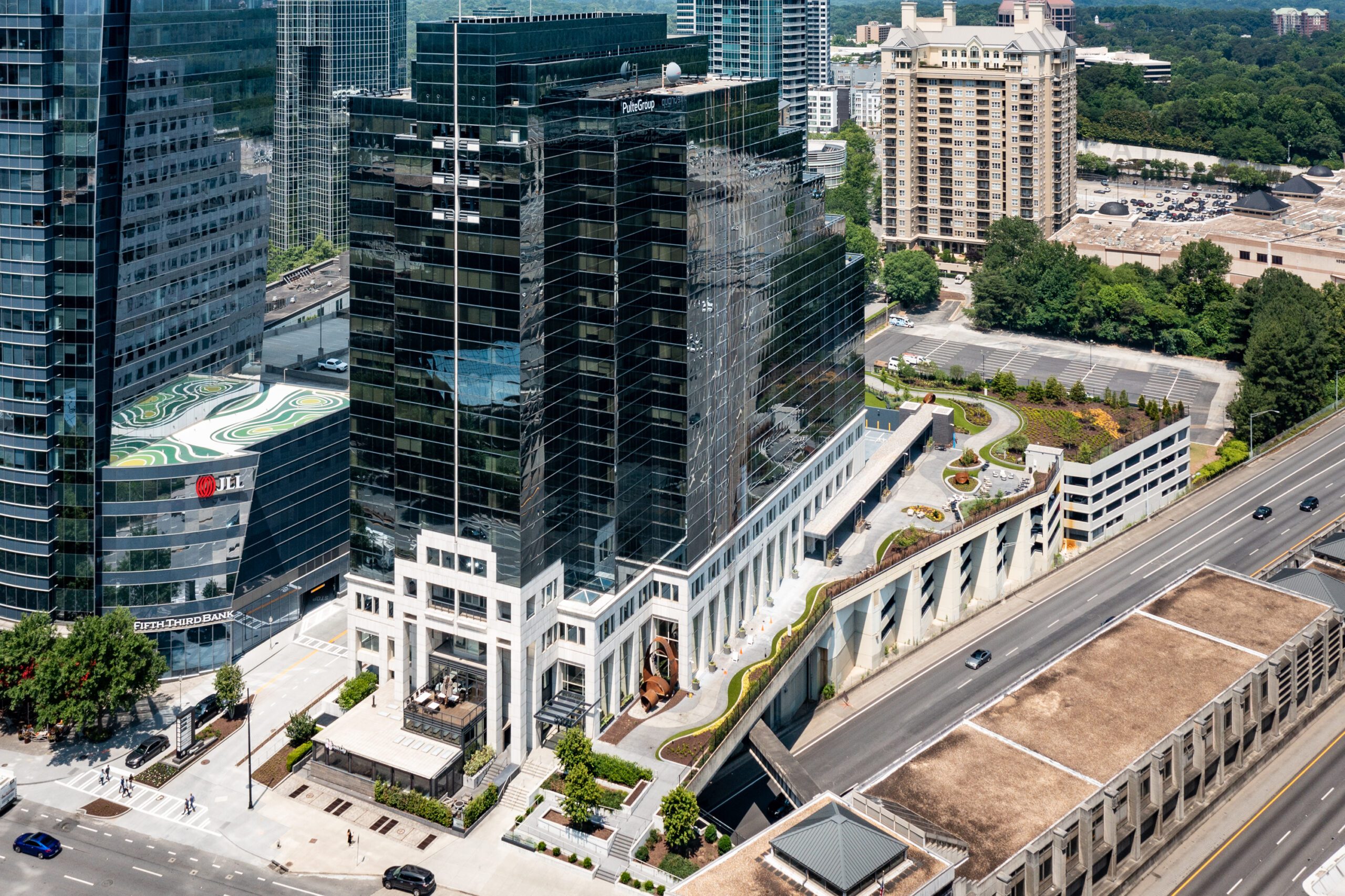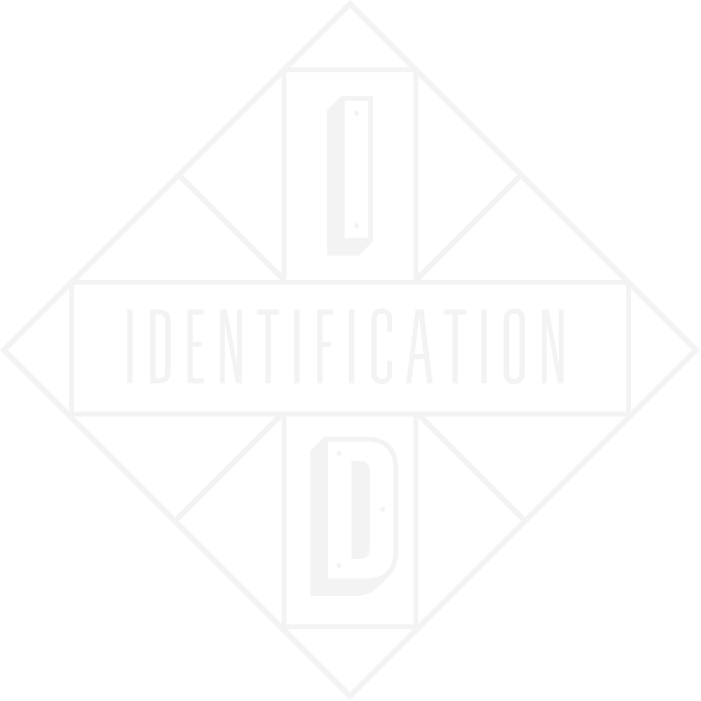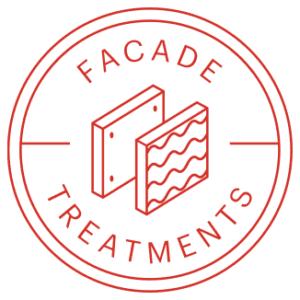The site signage we produced for Capital City Plaza, also known as 3350 Peachtree Road, help make Cousins Properties’ latest renovations more user-friendly. And user-friendliness was exactly the point: Cousins set out to create a 55,000 square foot public park with a café, artistic plantings, and winding paths. The building already had a small patio surrounded by bushes, but Cousins envisioned something more ambitious and inviting. And this is not the first time Cousins added and improved public spaces around their office towers, having done something similar at their Buckhead Plaza property.
Site Signage at 3350 Peachtree Road
- LOCATION Atlanta, Georgia
- CLIENT DPR Construction

Site Signage Makes 3350 Peachtree Road More User Friendly
By bringing in DPR Construction to expand the 600-space parking deck around back, the top level of parking became unnecessary. In fact, even after giving over the top level of the old and expanded deck to greenspace, the parking was increased to 1,000 spaces. In addition to setting the stage for our site signage, DPR also renovated the lobby, added office and bistro/sundry space, and reworked the driveway leading to the parking deck.
Although there is no hint of it in our site signage, nor is it obvious from the park’s design, the Capital City Plaza’s greenspace will eventually tie in with the pandemic-delayed HUB404 project that will act as a first-of-its-kind combination of public park and transit hub. Floating over GA 400 and interconnecting Peachtree Road, MARTA’s Buckhead Station, and the PATH400 walking/biking trail system, the HUB404 project is once again moving forward, and will only increase the relevance of this new park in Buckhead.
Parking Entrance Blades & Canopies
Monument Signs
Our site signage contributions, designed by Sky Design, include the main entry monument on Peachtree Road that serves this property as well as the neighboring 3344 and 3348, and will serve the 40-story, mixed-use tower at 3354, should it ever be built. Parking decks for all these buildings face a common driveway and Cousins wanted a unified appearance to their entrances. To achieve this, we removed the existing signs and replaced them with fabricated aluminum blade signs and ACM canopies. Both blades and canopies have routed and push-through lighted acrylic letters and icons, or individual lighted icons above the canopies.
Within the parking decks we provided hanging clearance signs, traffic flow-control signs, parking signs, and painted navigation and location murals, as well as ADA life safety signs. In various locations around the property, we also provided wayfinding in the form of monument signage and dimensional letters.
Wayfinding Letters
Greenspace Canopy
This new public park is an architecturally beautiful, people-oriented space. It makes the property a better place to be.
In the new greenspace, running half the length of the building and beyond into the park, DPR built a long canopy. Where the canopy extends beyond the building, we contributed woodgrain façade facing the greenspace backed with corrugated metal facing the loading docks. We used the same woodgrain cladding for the soffit down the whole length of the canopy, ACM for the fascia and support columns, and between the columns we provided fabricated aluminum plant trellises.
3350 Peachtree Road is an architecturally beautiful building and, like office towers everywhere, an important component of our economy. This new public park, however, is something else. It is also architecturally beautiful, but it is a people-oriented space. It not only makes the overall property more beautiful, but it also makes it a better place to be. I hope we see more of this kind of renovation to existing properties, and more new properties built with user-friendly spaces as a part of the design from day one.
Underground Parking Signage



