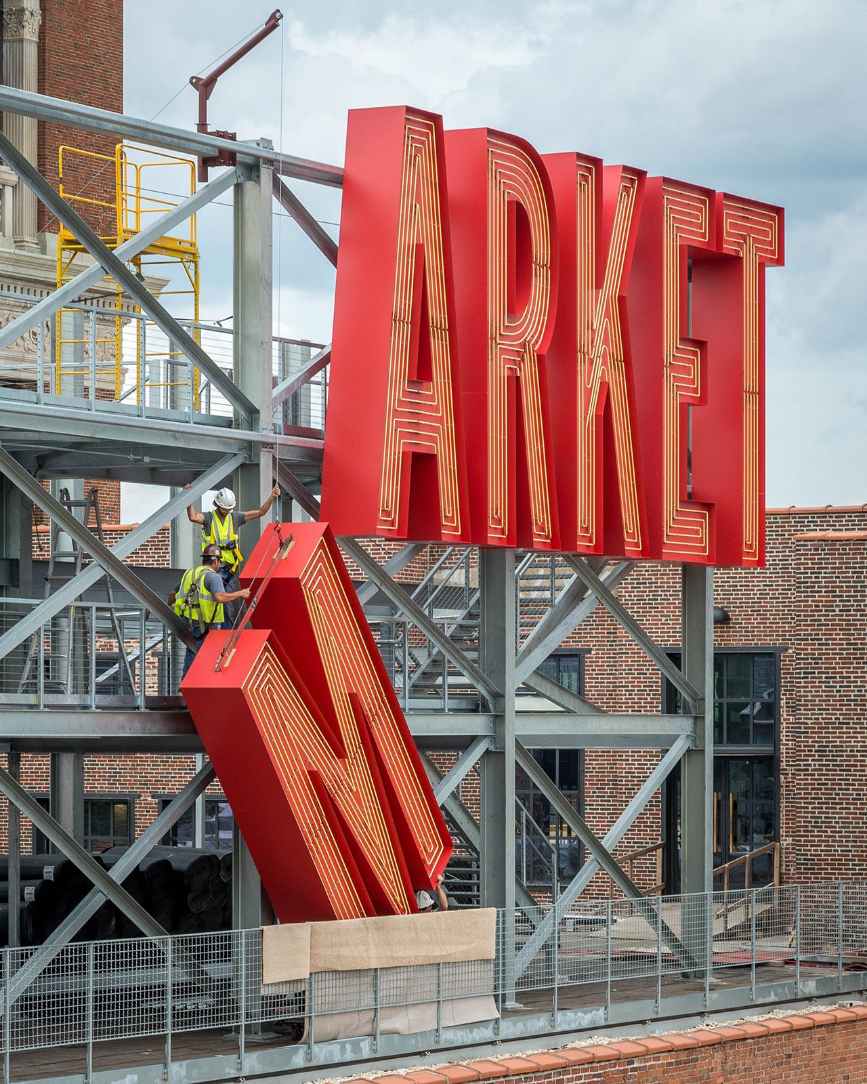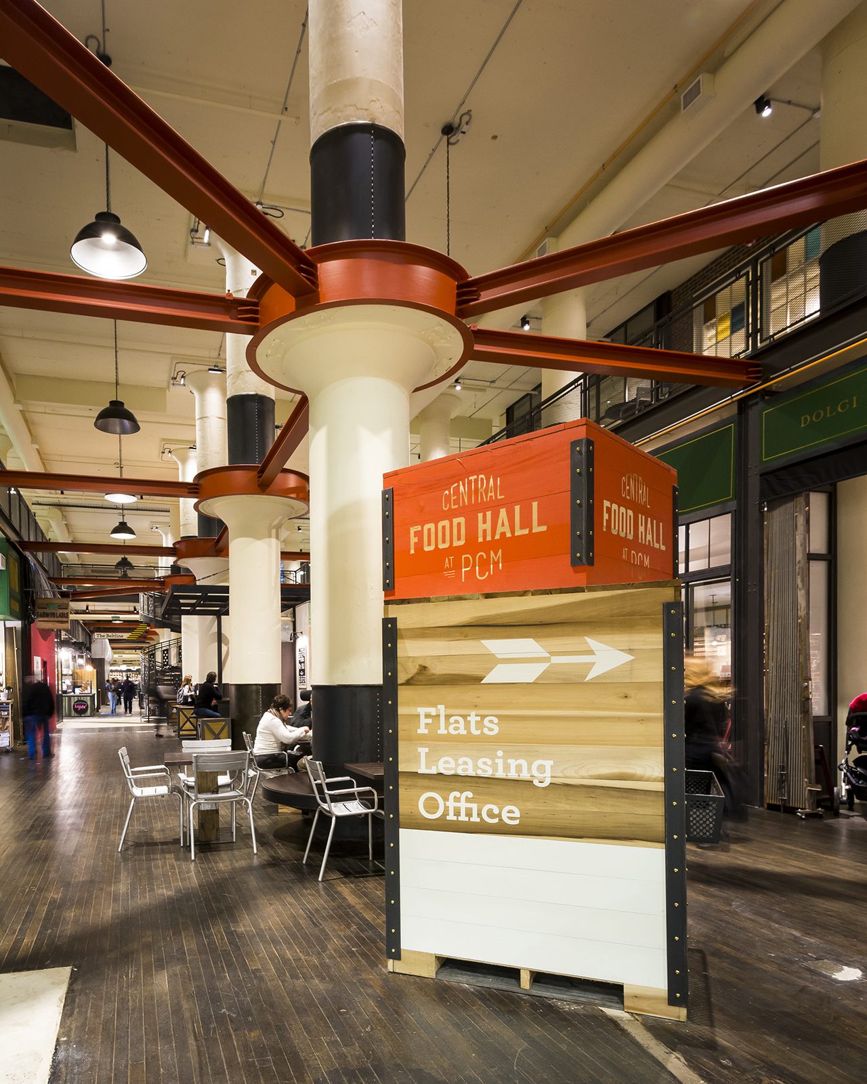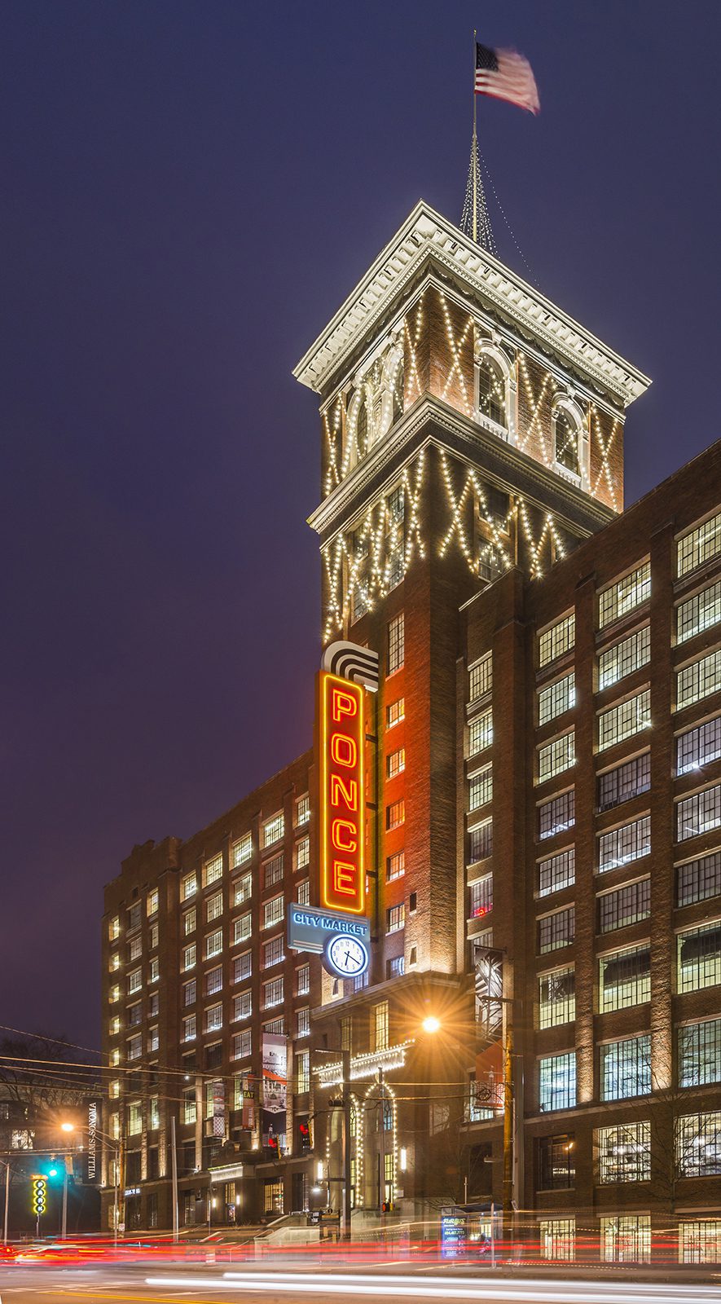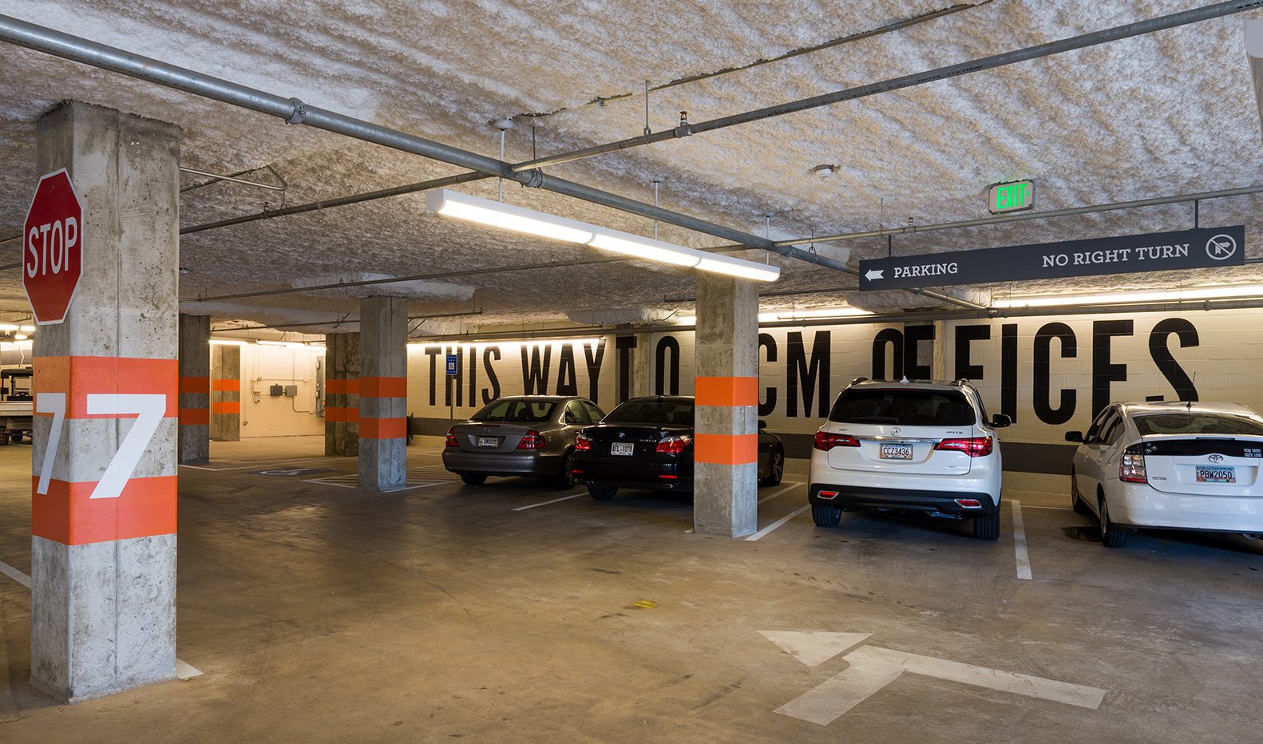Jamestown Properties acquired the old Sears Roebuck and Company͛s Southeastern Distribution Center building in 2011 and has since converted the property to a mixed-use community food hall along the lines of the Ferry Building in San Francisco, Pike Place in Seattle, and Jamestown͛s own Chelsea Market in New York. Obviously, extensive renovations were required, and Airspace͛s design work always showed an appreciation of the site͛s history. They made every effort to update the building, and preserve its history, rather than to simply remake it.
Gay Construction, the general contractor on the renovation, brought us in primarily as a sign vendor, but our extensive experience beyond that narrow trade proved to be invaluable. In addition to the work for Gay, we were subsequently awarded multiple scopes of work by both Airspace and Jamestown, with new projects still ongoing. We have also done work directly for more than a few of the tenants. Our contributions include thousands of signs and ornamental components for the development, ranging from tiny ADA signage to the massive, sixteen-foot-tall, open-faced channel letters facing North Avenue, and over a mile of neon. Throughout, we have worked closely with Jamestown, Airspace, and Gay, to overcome the various design and engineering challenges posed by an antiquated structure, evolving priorities, and the necessity of insuring that everything on site is brought into compliance with modern safety and accessibility requirements.









