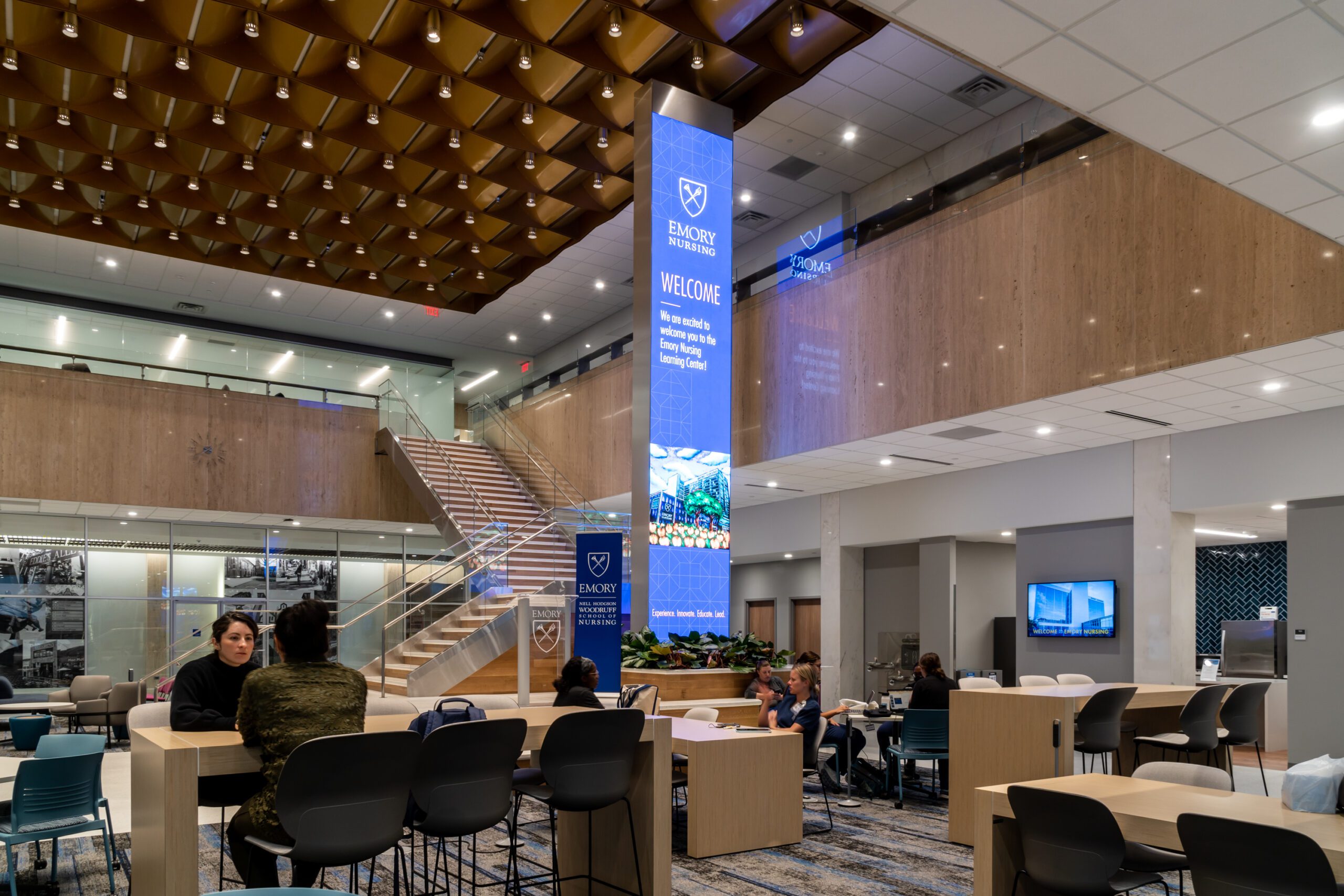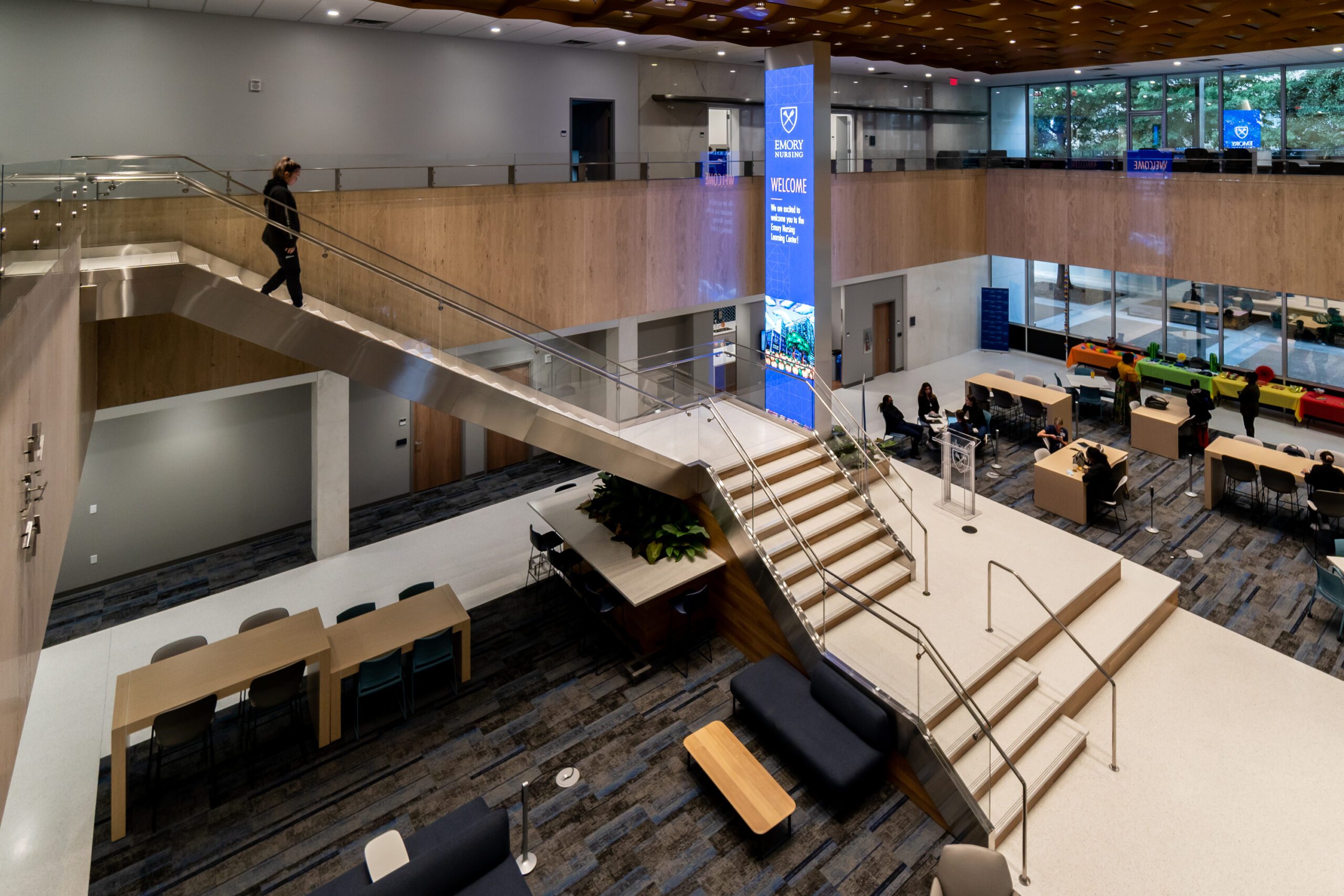When the Nell Hodgson Woodruff School of Nursing decided to expand beyond the Emory University campus, they hired The Beck Group for the design and renovation of their new space. The new Emory Nursing Learning Center occupies four floors of 250 East Ponce de Leon Avenue in Decatur, Georgia, and provides 70,000 additional square feet of state-of-the-art educational facilities.
Interior Digital Display at the Emory Nursing Learning Center
- LOCATION Decatur, Georgia
- CLIENT The Beck Group
- CHALLENGE Installation Location

Our Interior Digital Display Serves as a Common-Area Focal Point.
In the center of the ground floor is the spacious two-story Student Commons. This bright, open communal area is furnished with tables and chairs surrounding a central podium and the grand staircase leading up to the second floor Innovation Hub. Towering over this space is a 28’ tall, double-faced, interior digital display. Beck brought us in to provide this video board, and to design and install the structure supporting it.
At its core, the structure consists of 9” square steel tube, with various steel angles, plates, and gussets tying it together. This frame passes down through a planter and the stage to a base frame that anchors into the concrete slab at floor level. To this structure we mounted two Formetco 2.5mm pitch digital displays, each over 22’ x 4’. Around the video boards, we clad the sides, header, and footer with brush-etched anodized aluminum to match the stair trim and other accents in the space.

Interior Digital Display Installation Challenges:
This display is at ground level but there is another floor below it. Therefore, a poured concrete footing was not an option. On the plus side, the lower level used to be a bank vault, so the existing concrete floor is unusually thick. We used this to our advantage. We attached a 4’ x 8’ frame of 9” steel tube to the floor with eight 5/8” anchors, embedded 4” into the slab. The large footprint distributes the load more than enough for an interior structure that is not exposed to the wind.
From there, the challenge was simply bringing in steel structural members and delicate electronics and erecting this massive digital display indoors. There was no room around the stairs for heavy equipment, and the location was not suitable for welding. So, we welded together frame components in the shop that could be moved by hand on dollies, attached hand-operated chain hoists to the ceiling, and lifted and bolted the structure together in place. Because the finished piece could be viewed from point blank range, it took careful planning and engineering to get the fit and finish perfect, and it took a lot of muscle, but we found a way to make it happen.


