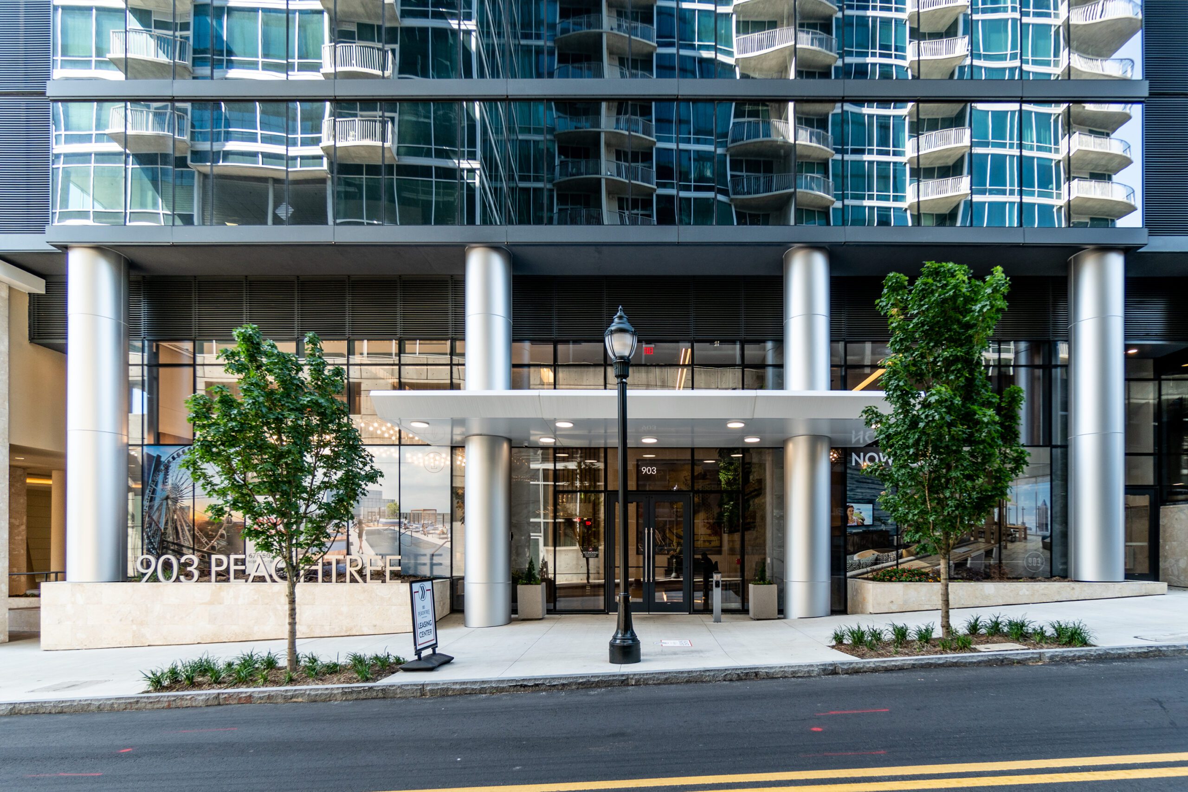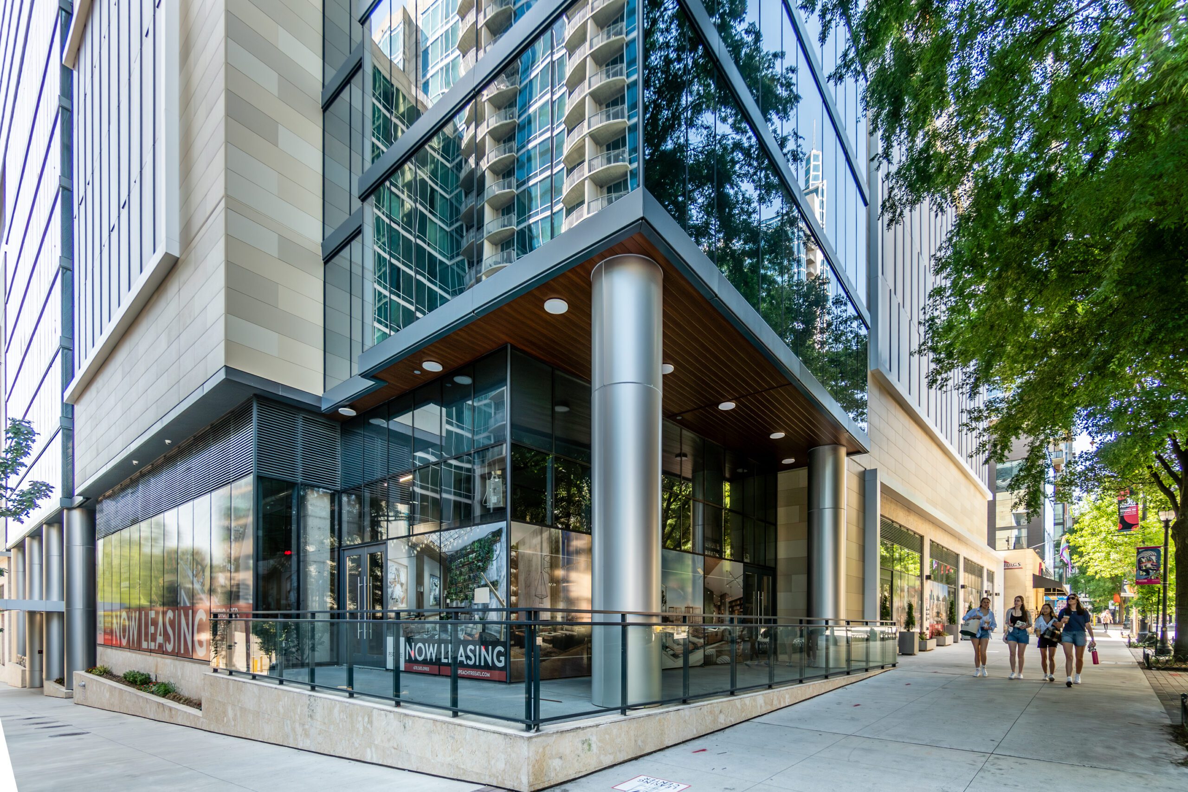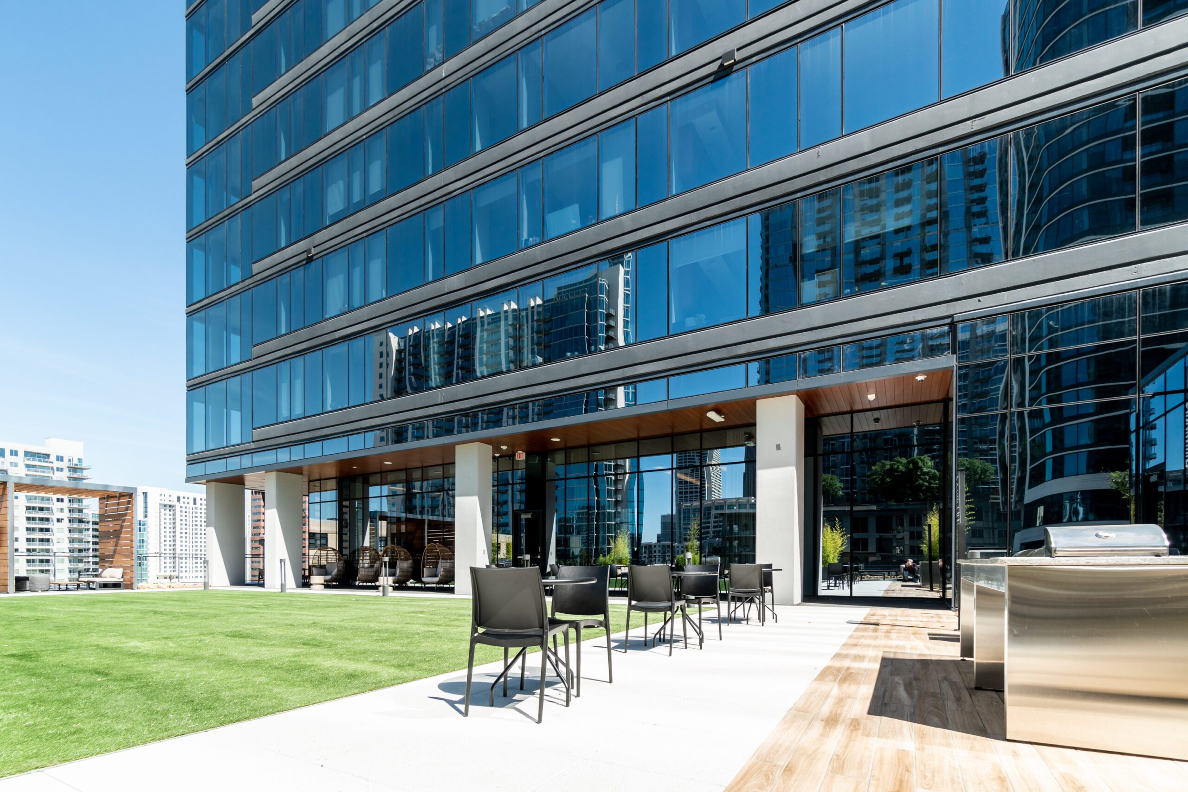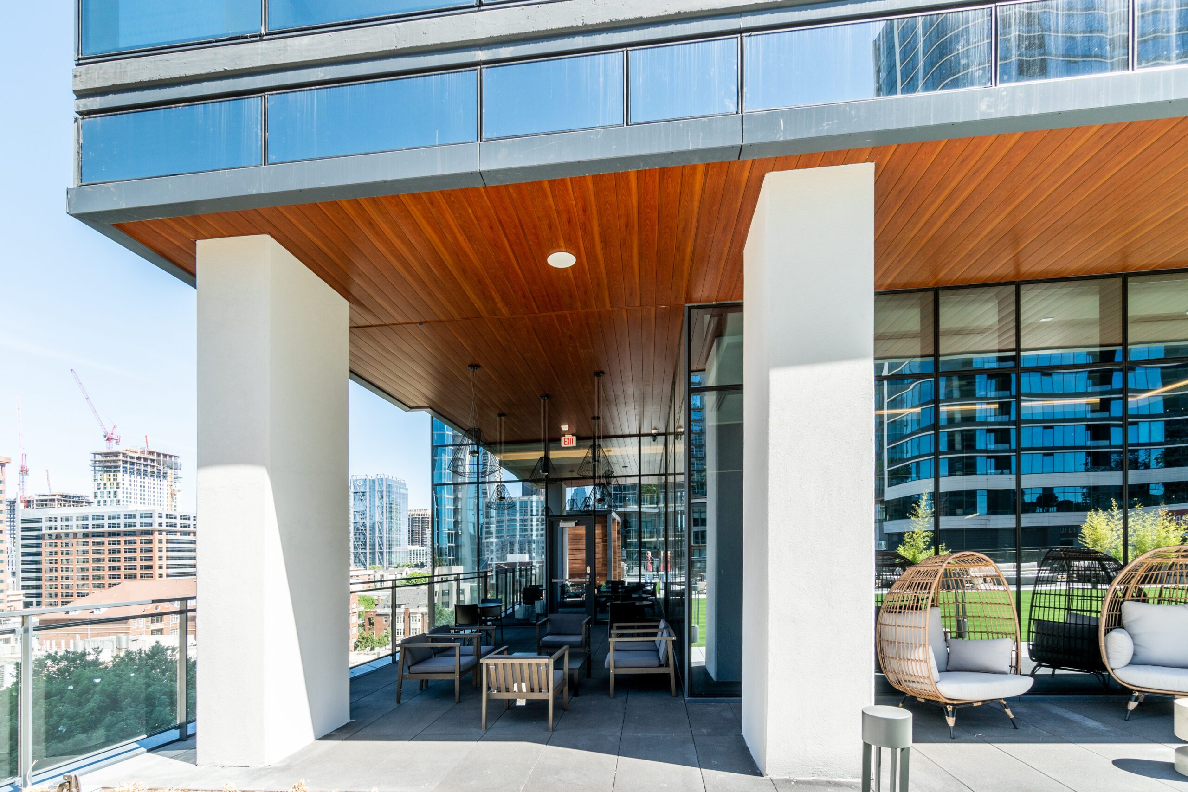Decorative Façades at 903 Peachtree
- LOCATION Atlanta, Georgia
- CLIENT Gilbane Building Company
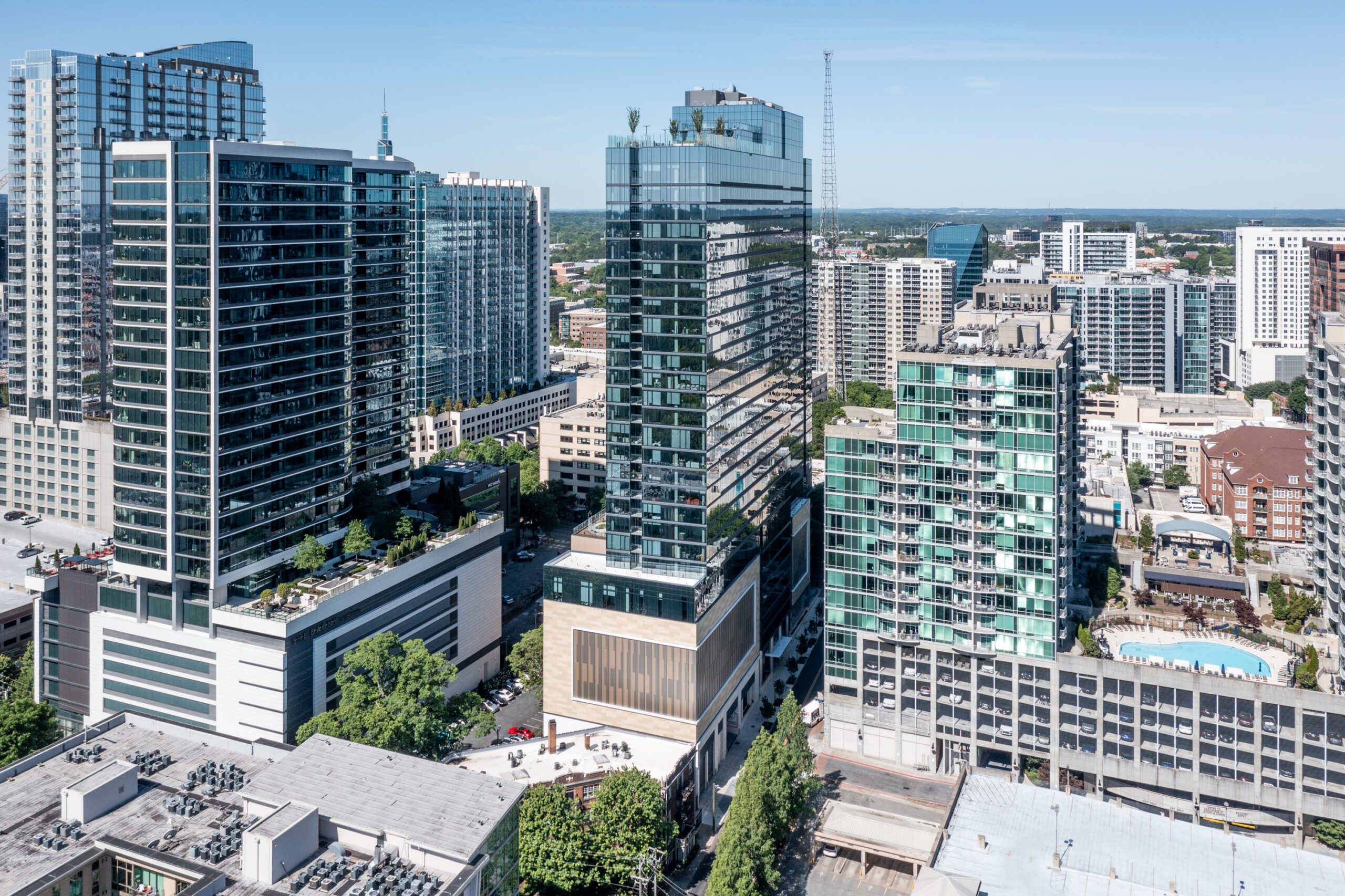
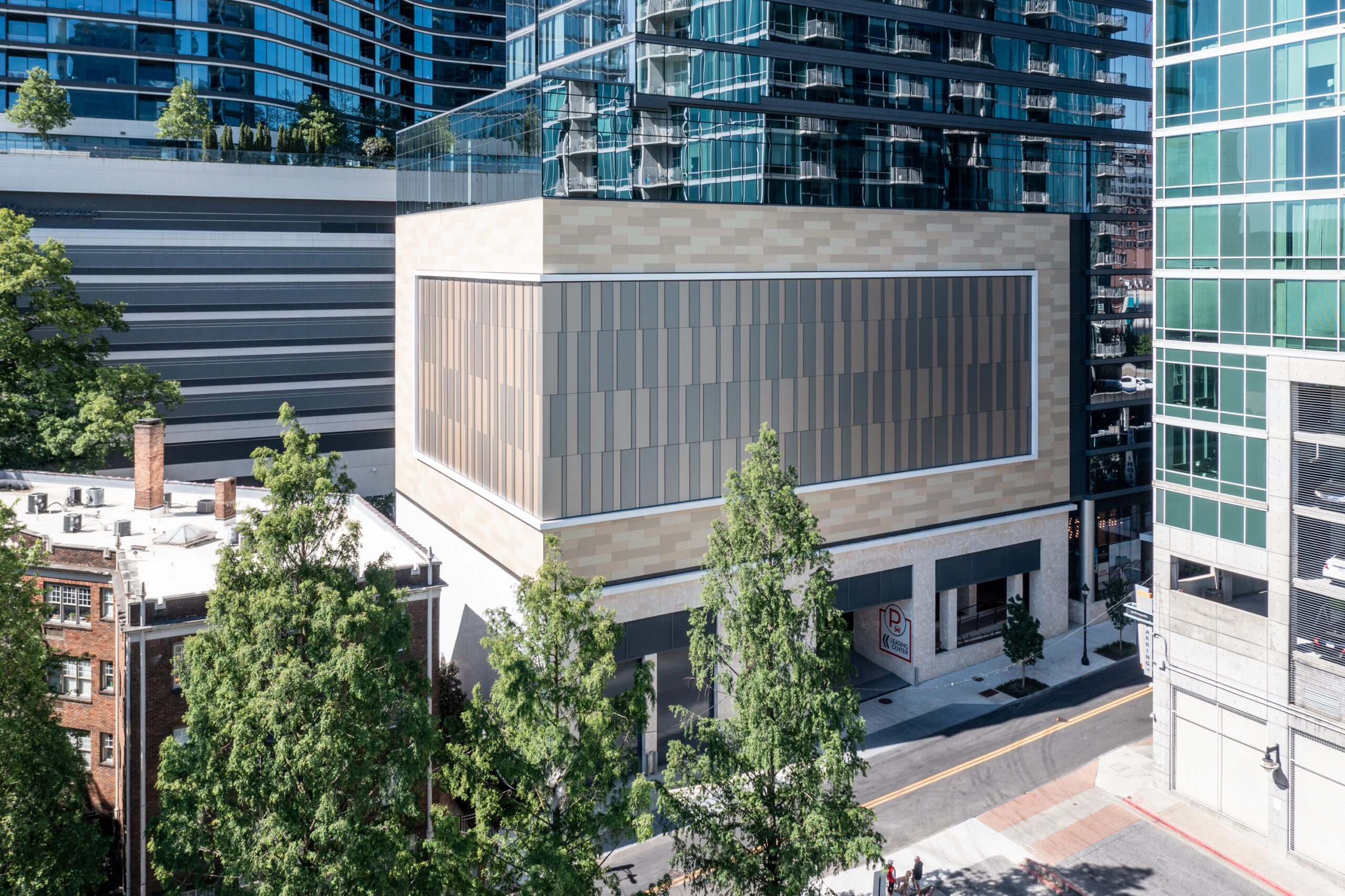
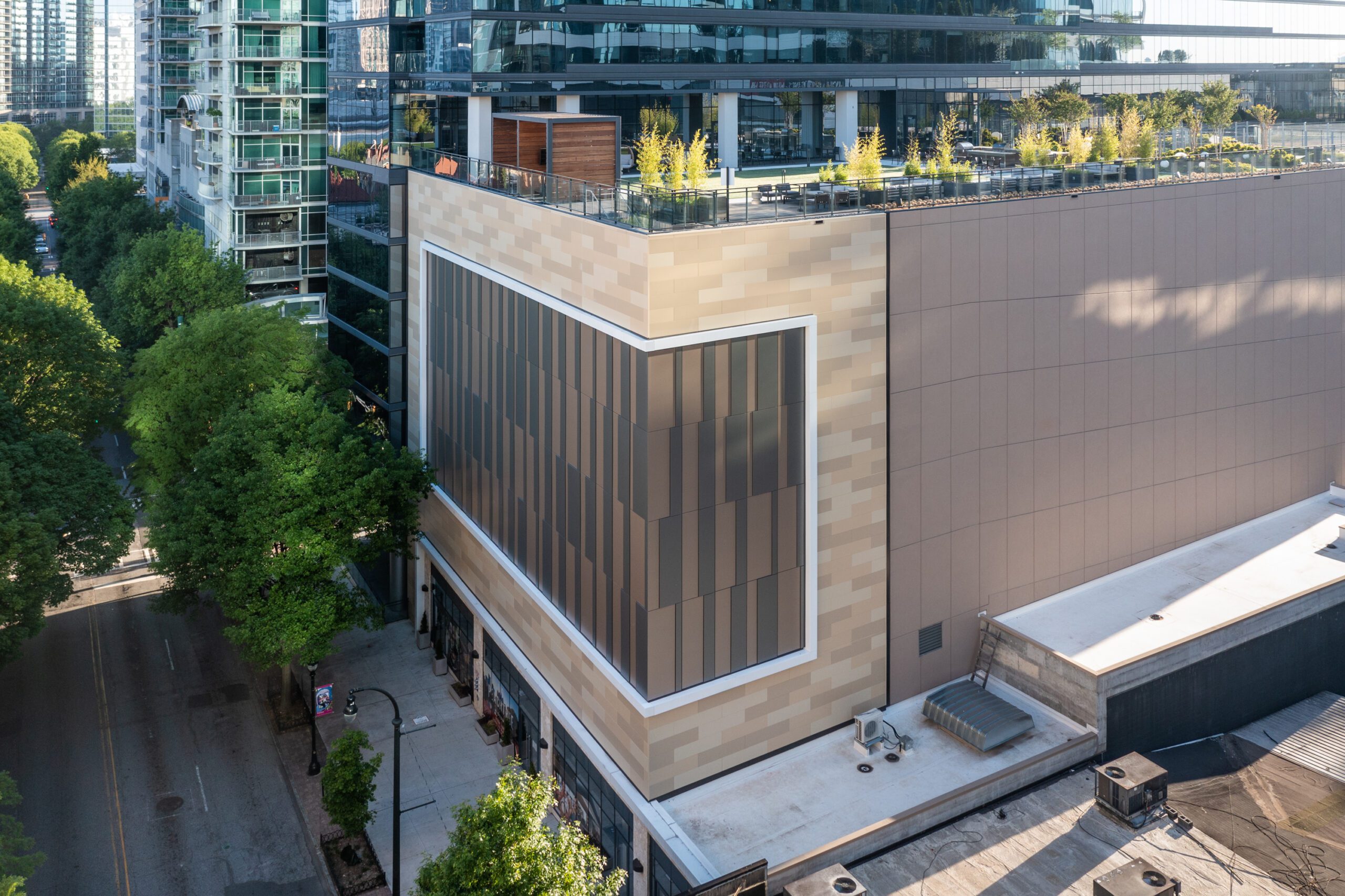
The building was built by Gilbane, and they asked us to provide much of the building’s decorative exterior. Our scope included the beautiful ACM and Nichiha panels that provide a unique decorative facade covering the parking deck levels on floors two through seven with Kynar-finished aluminum accent bands to accentuate the transitions between the sections. The Nichiha and trim extends down to grade in places to visually tie the lower third of the building together, and to frame the lower-level stonework provided by others.
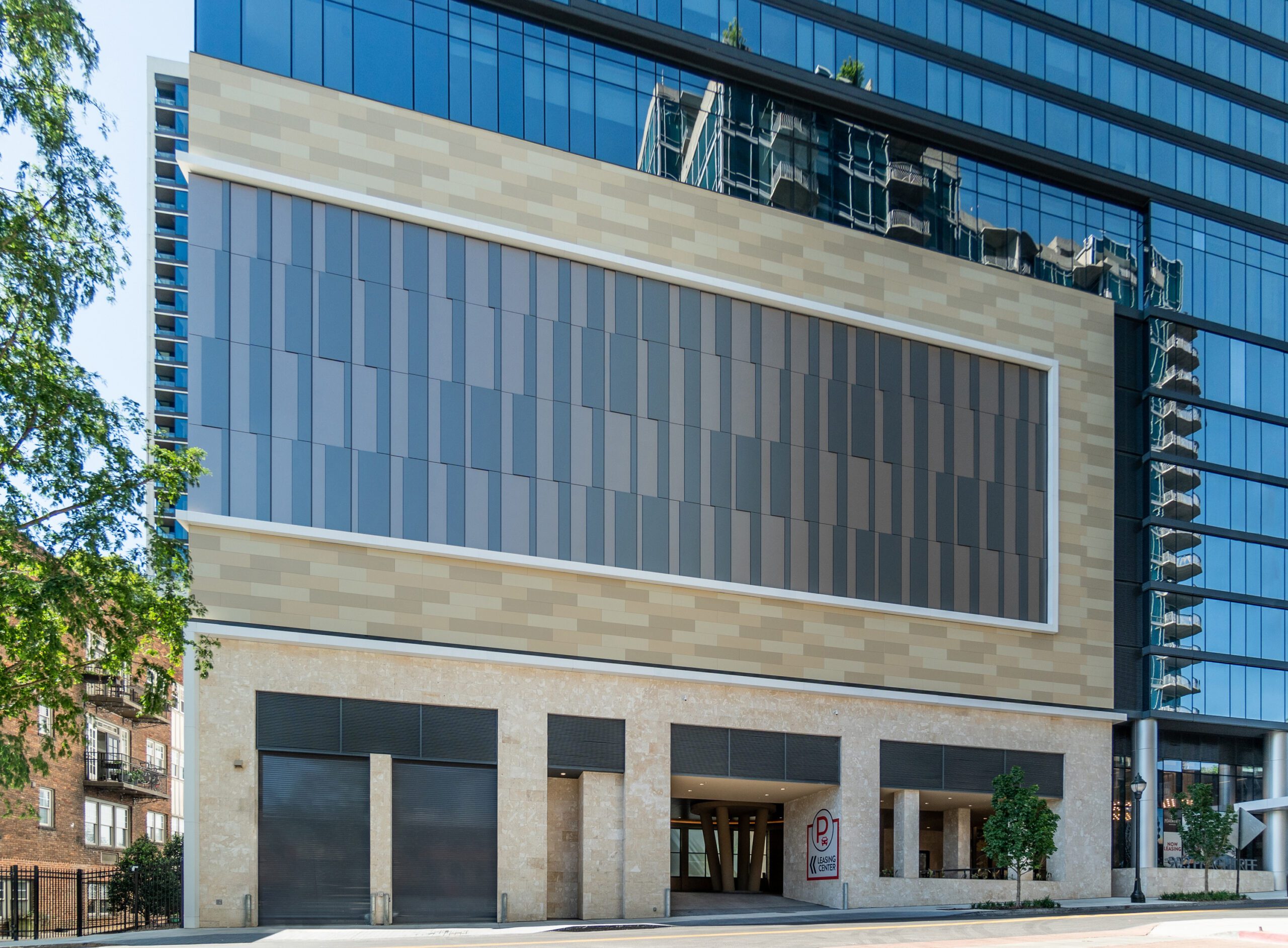
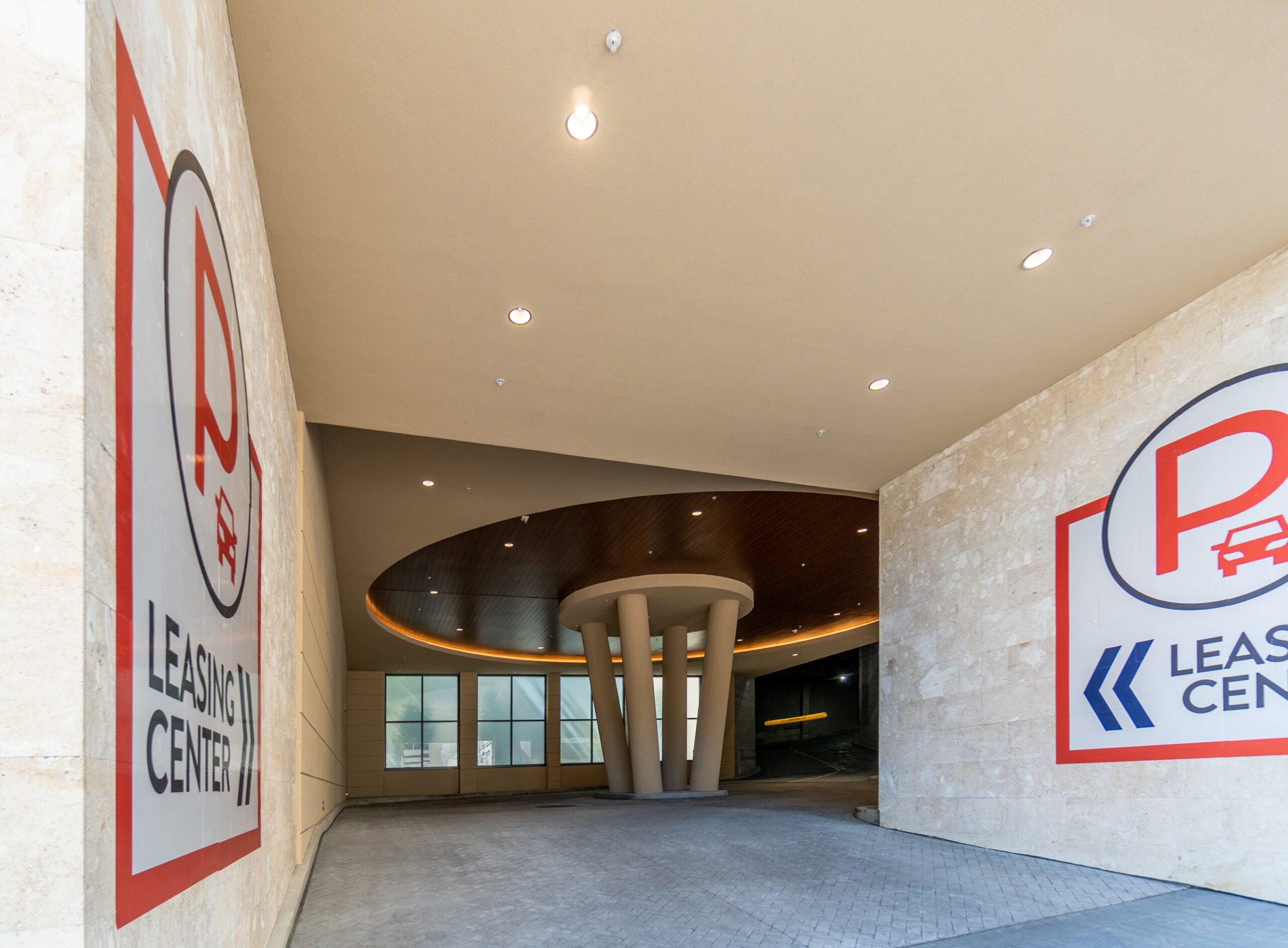
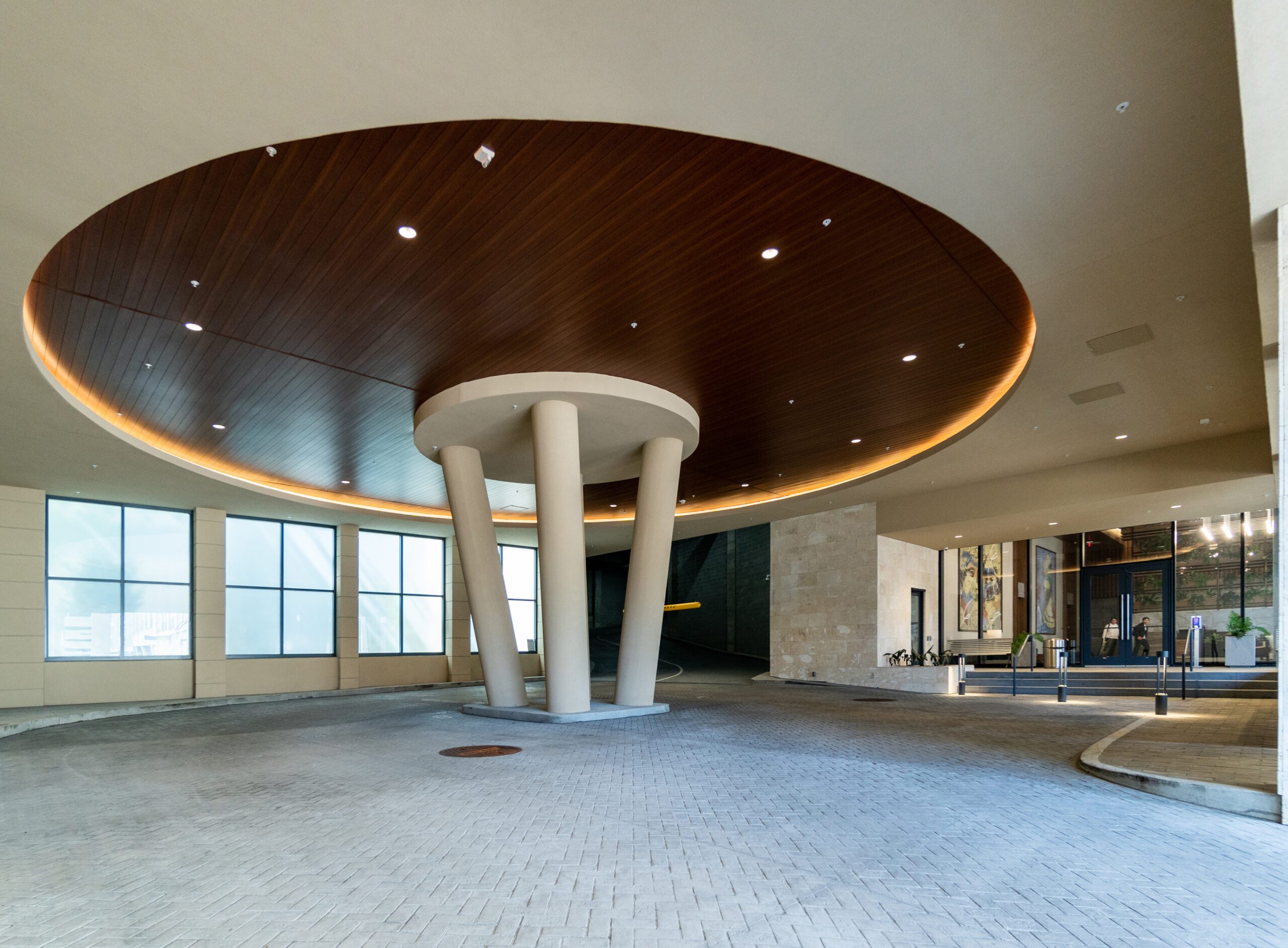
At ground level, we built and installed the roll-formed, Kynar-finished, aluminum column covers, and clad the main entrance canopy on 8th Street in ACM. In addition, we provided interlocking extruded wood-grain aluminum soffits above the retail entrance at the corner of Peachtree Street, the amenity canopy on the eighth level, and as a decorative accent above the circular, parking-entrance motor court. And finally, we clad ACM on and around the south façade of the mechanicals enclosure on the roof of the building.
