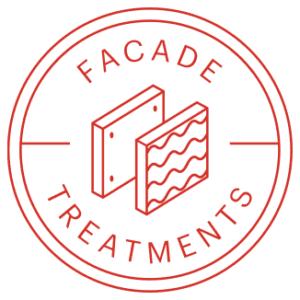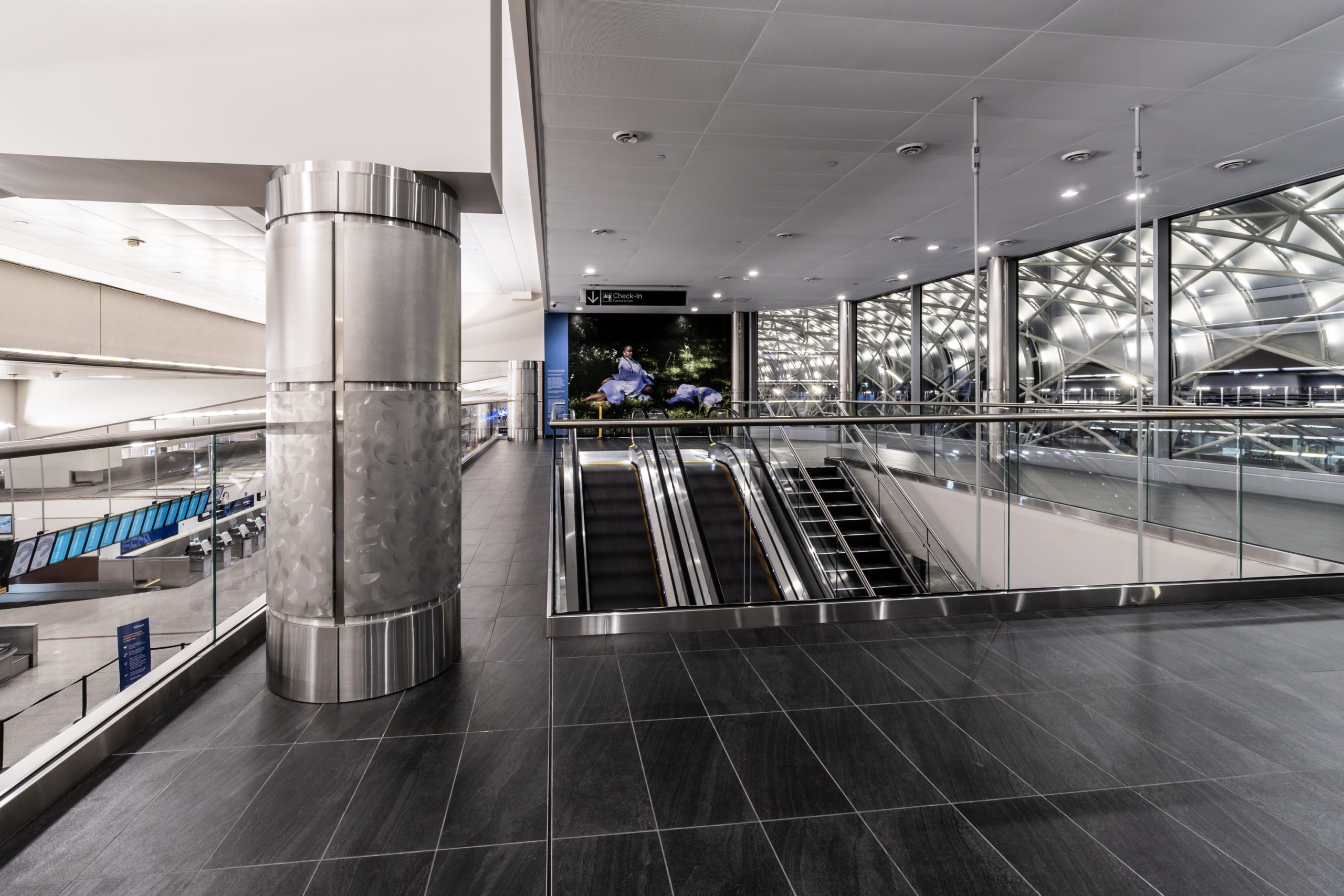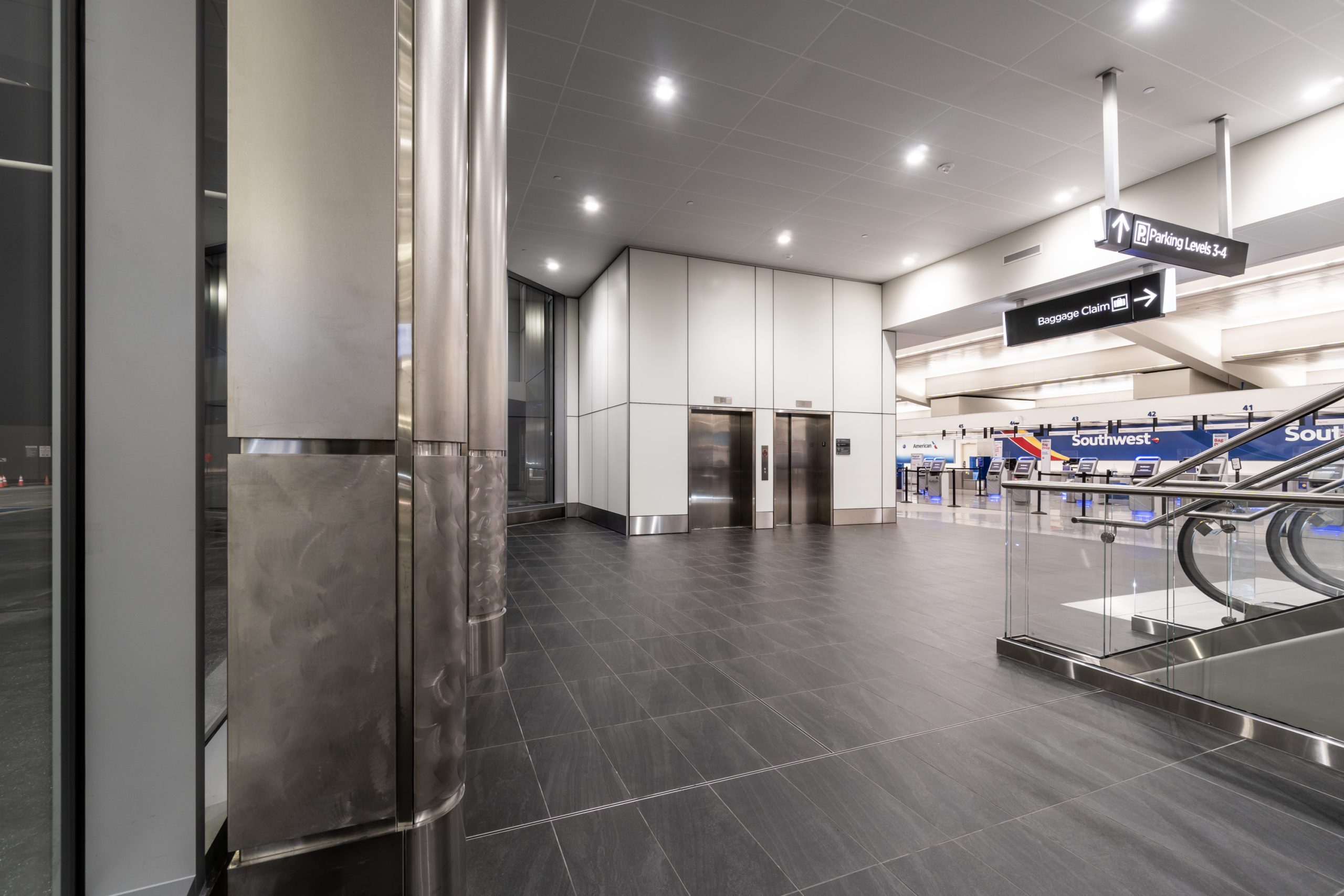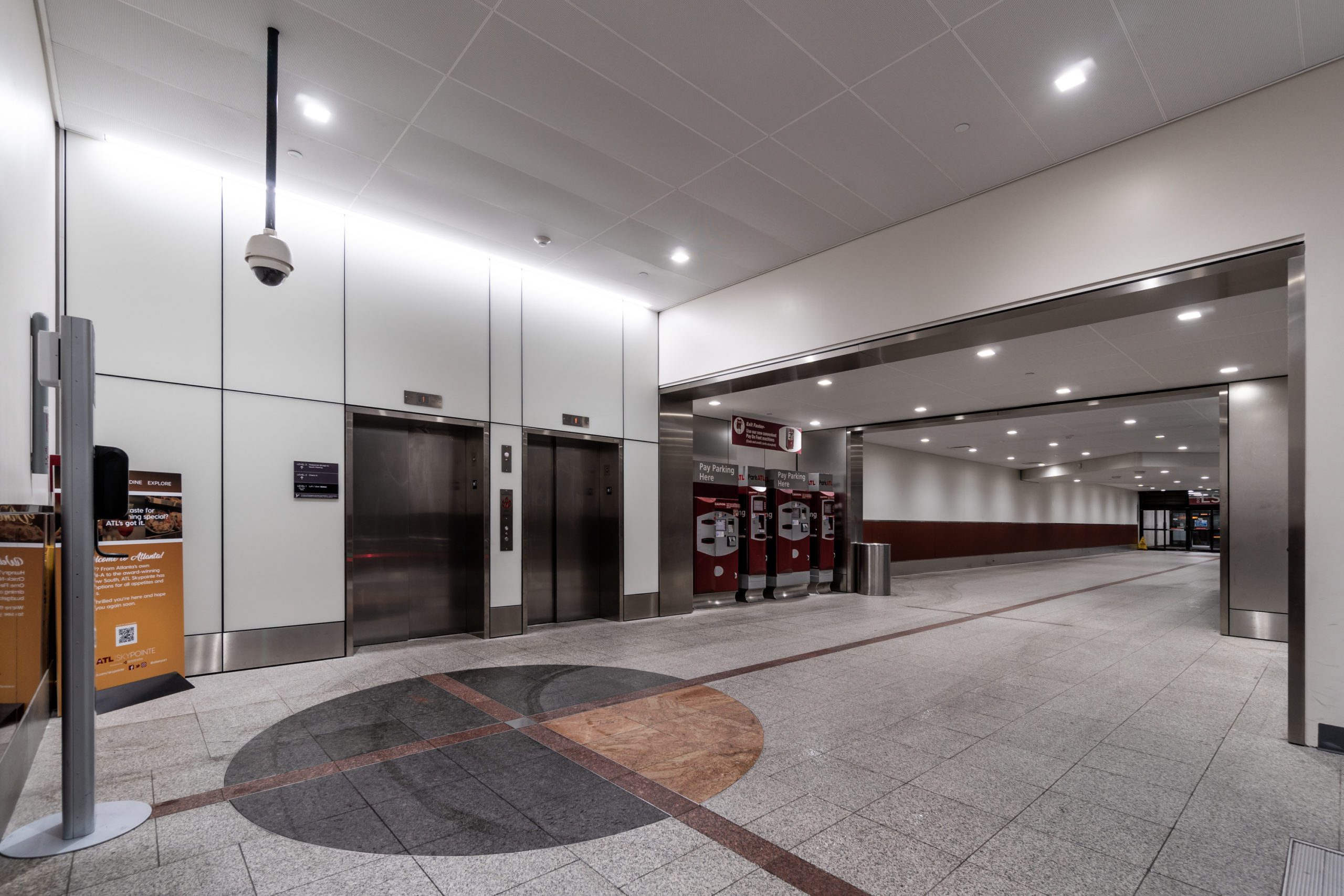Glass Wall Treatments, Stainless Columns & Trim
Hartsfield-Jackson Airport in Atlanta has been the busiest airport in the world for over twenty years. Outstanding, and ever-improving, circulation planning is essential to keeping more than 100 million passengers per year moving. Every possible bottleneck must be eliminated.
There are two huge parking decks flanking the terminal building. To move visitors to and from these decks, there are multiple access points at and below ground level. They have recently added above ground access as well.
Four ATL SkyWalk pedestrian bridges now connect the upper parking deck levels directly to the terminal building. Each bridge crosses over six lanes of pick-up and drop-off traffic to enter the building at a new mezzanine-level elevator/escalator lobby. From there, visitors have access to the main terminal floor below, as well as the below-ground parking access lobbies.
On all three levels, twelve elevator/escalator lobbies in all, we provided wall treatments including Forms+Surfaces’ VitiChrome laminated-glass façades around the elevator banks, textured stainless-steel column wraps and kickers, and below ground, stainless-steel transition headers as well. Our work provides a consistent, clean and modern look in the existing lobbies to match our all-new mezzanine-level construction above.





