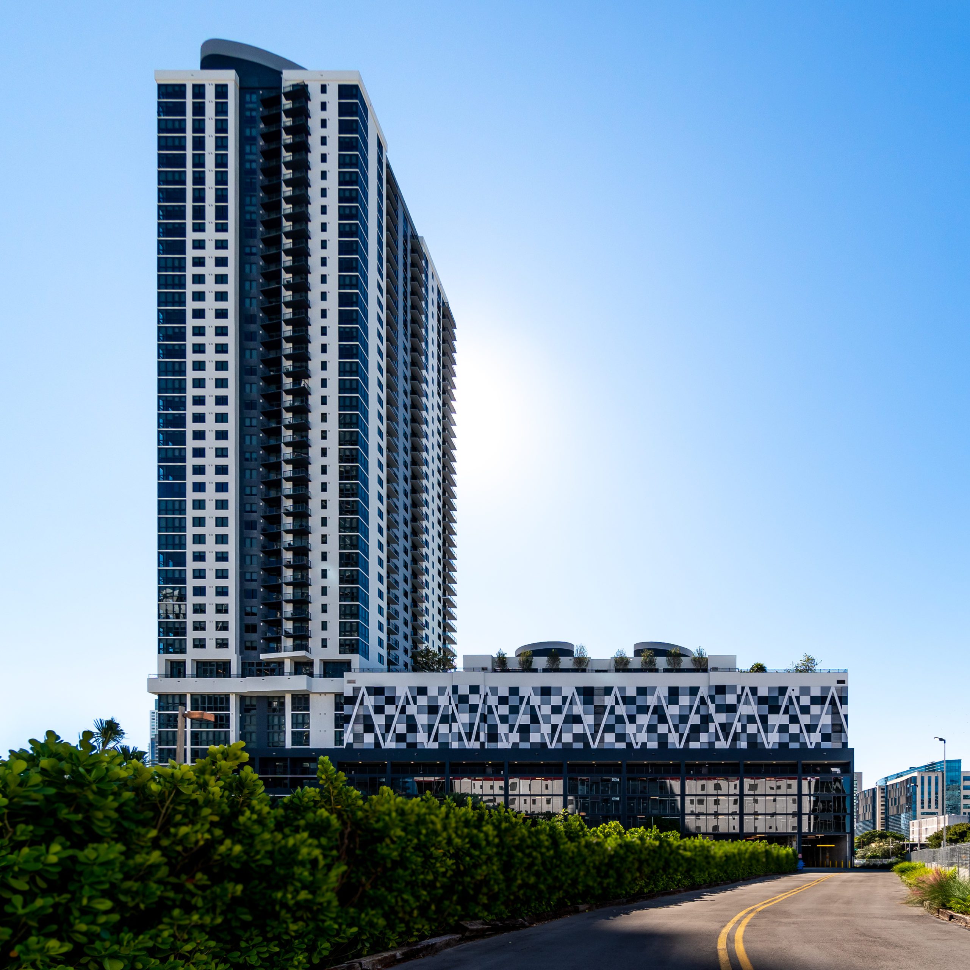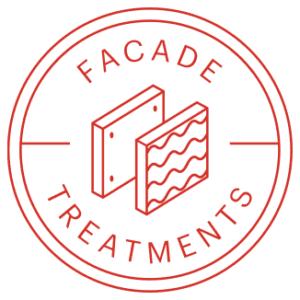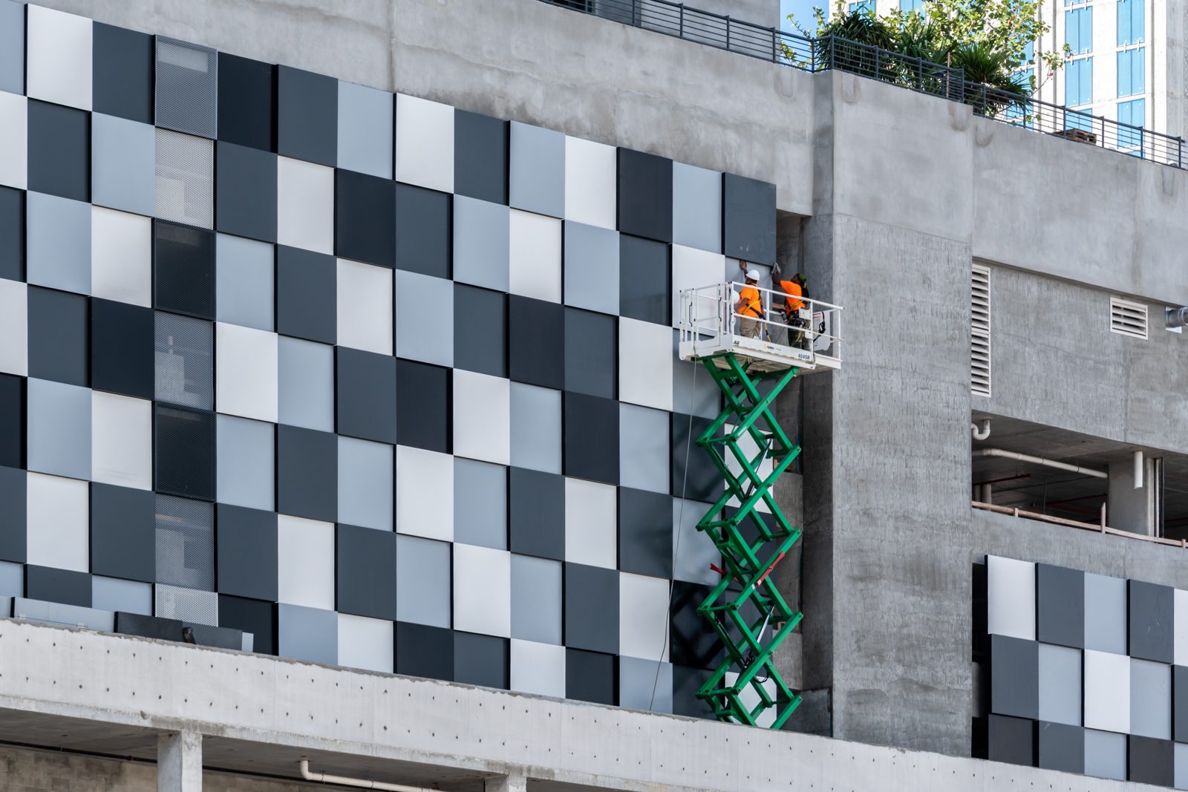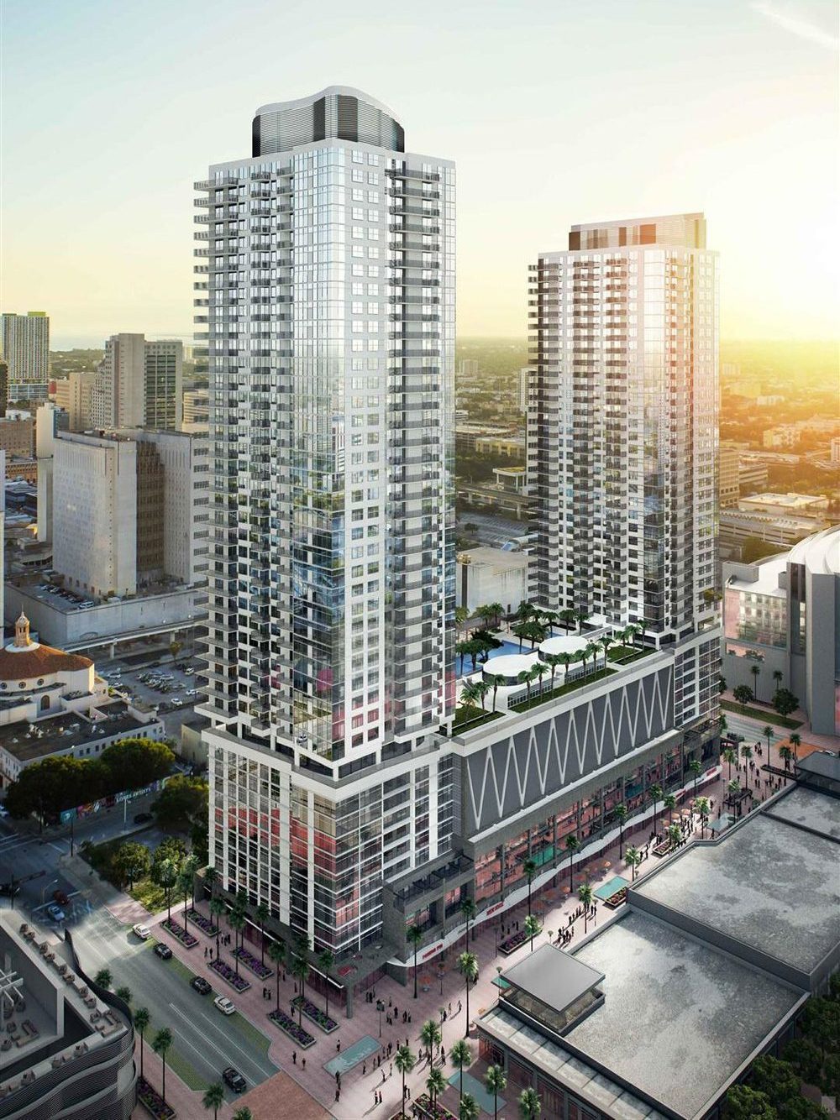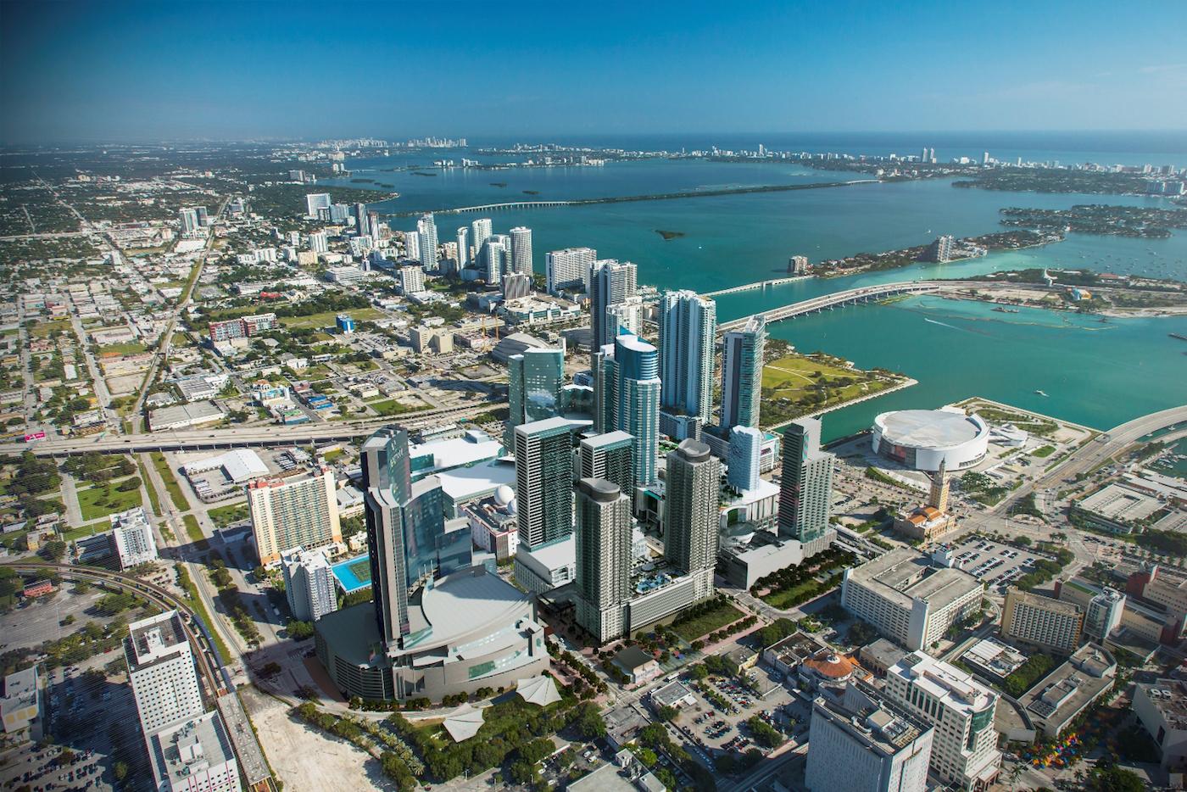Miami Worldcenter is a ten-block, mixed-use development under construction in the Park West neighborhood, just north of downtown Miami. The plan includes commercial, retail, hotel and residential properties as well as a 500,000 square foot convention center. When complete it will be one of the largest private master-planned projects in the United States.
Caoba Tower is a 43-story apartment building with over 20,000 square feet of ground level shops and restaurants. Caoba and its attached parking deck are the first part of Miami Worldcenter to be completed. Phase two will be a second residential tower which is now under construction on the opposite side of the garage.

