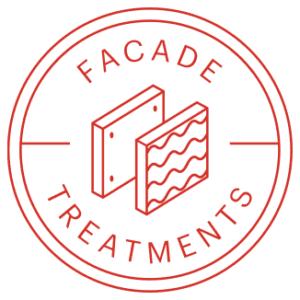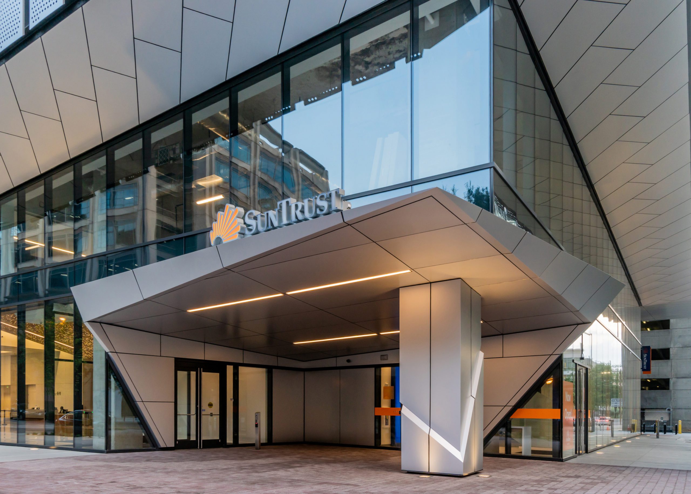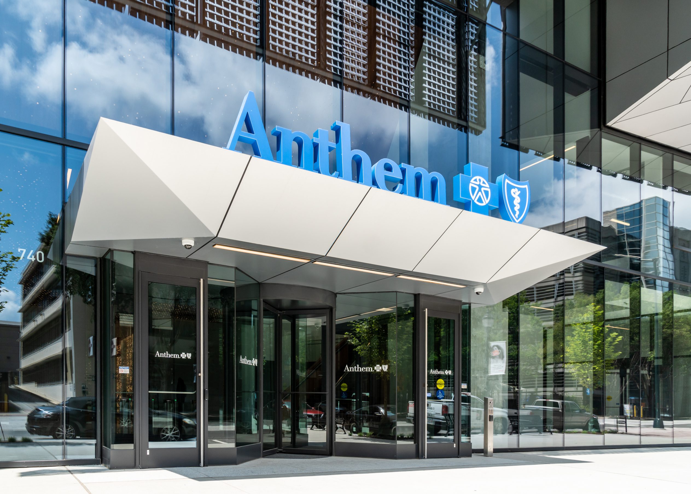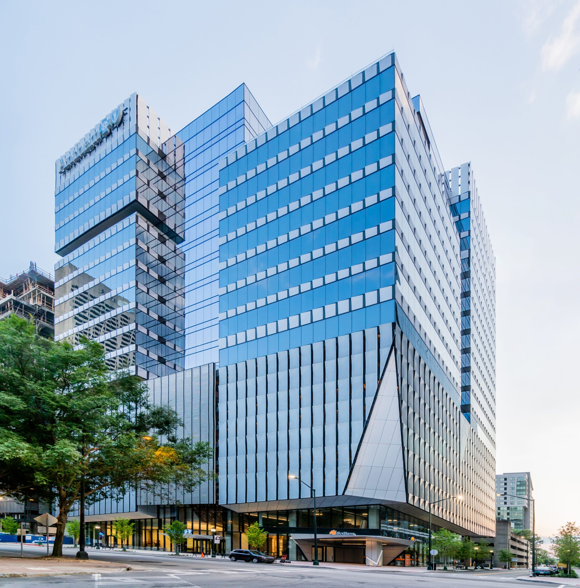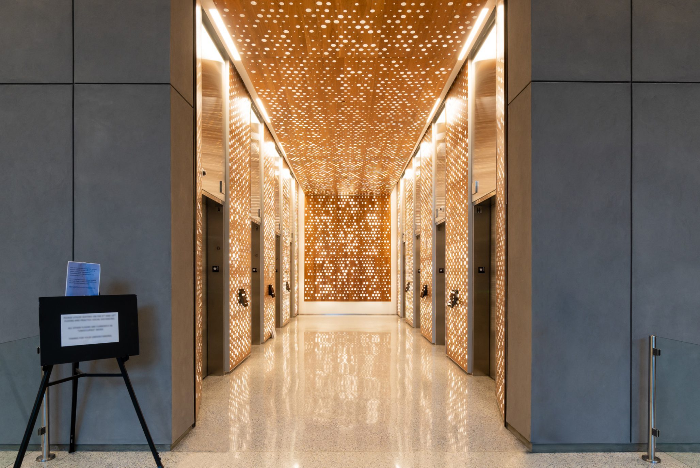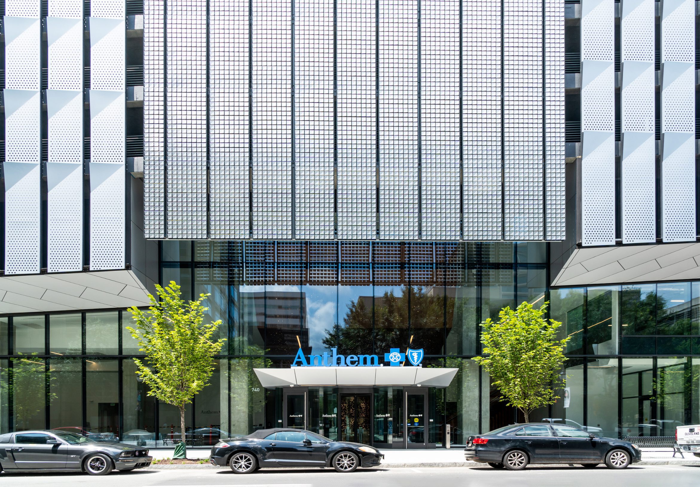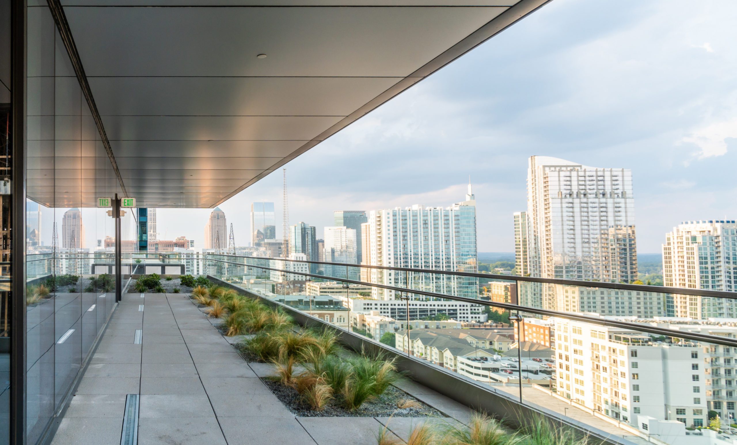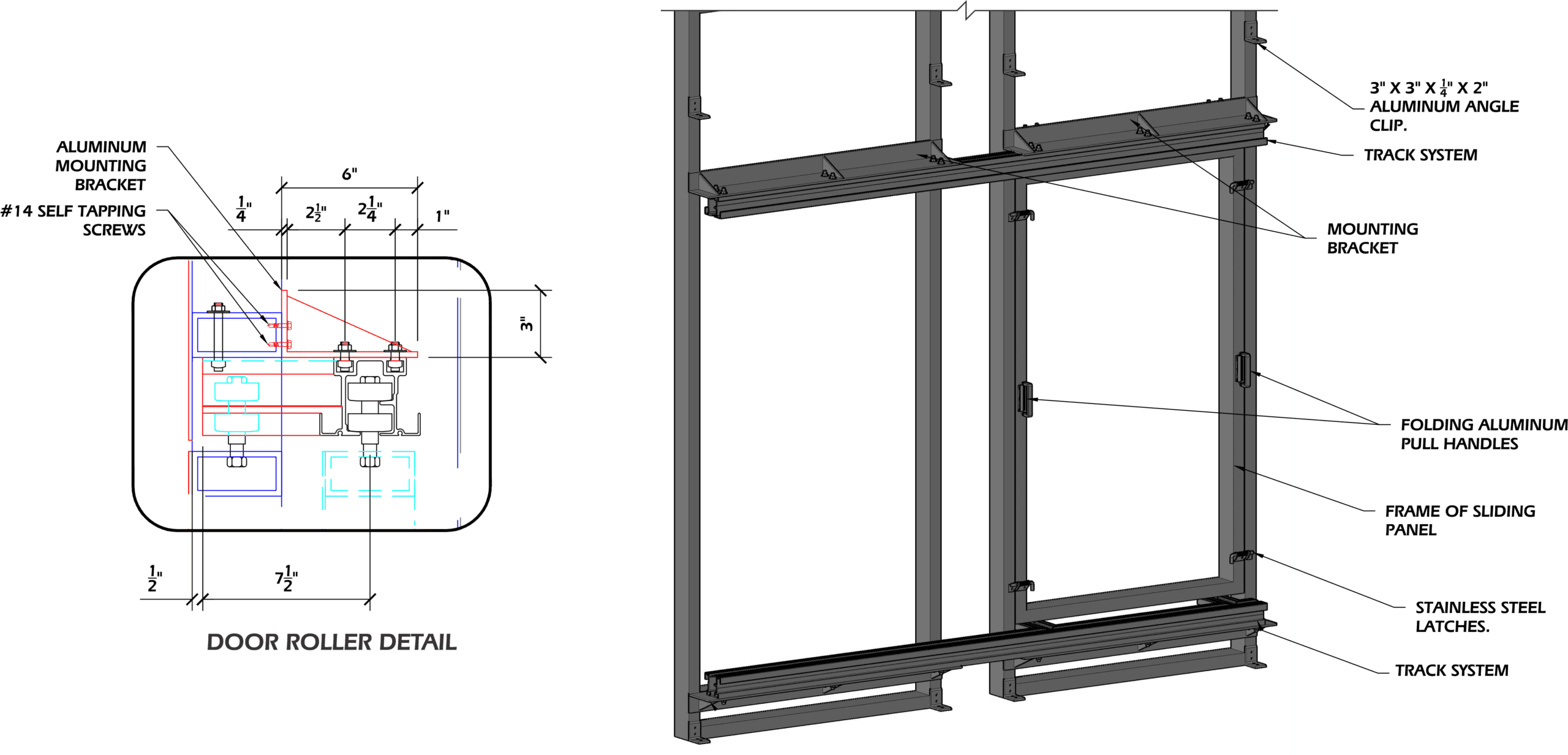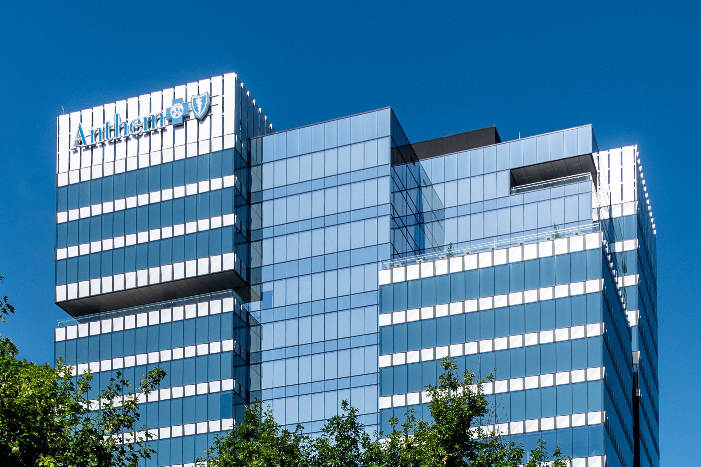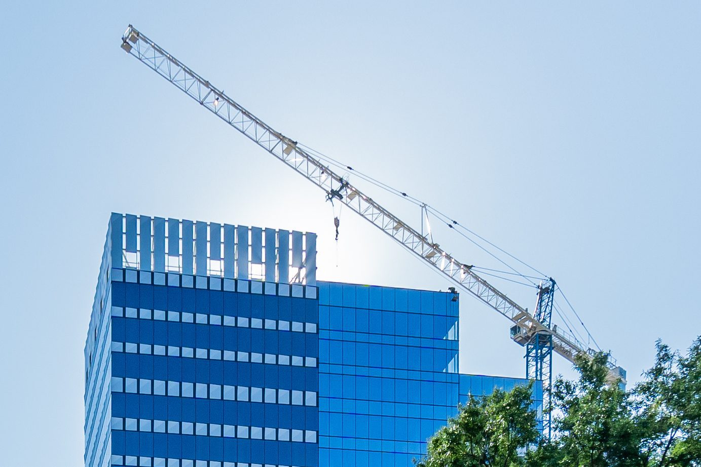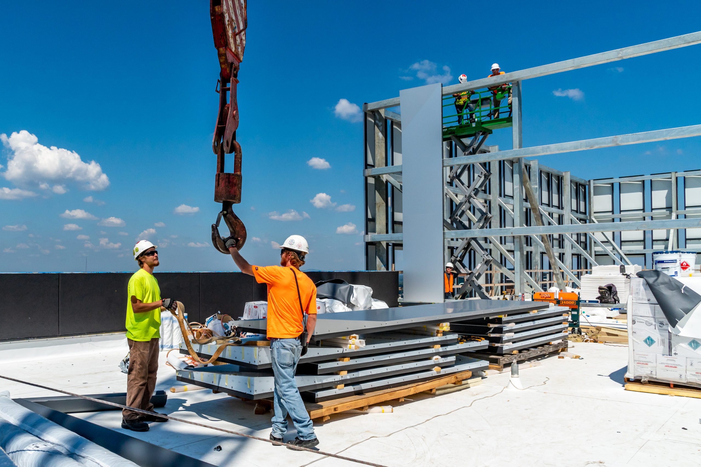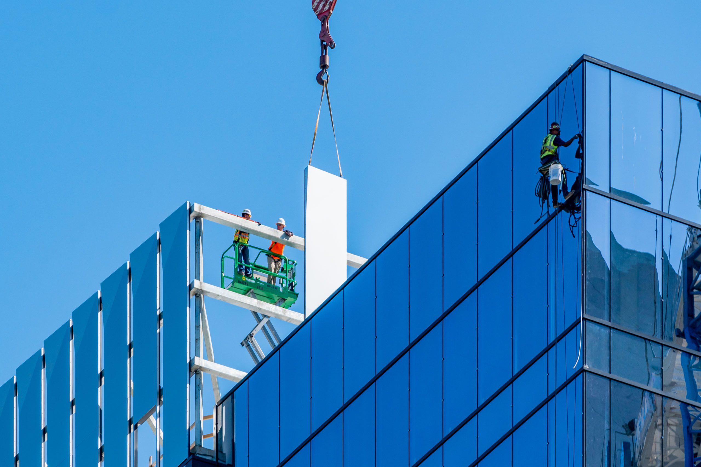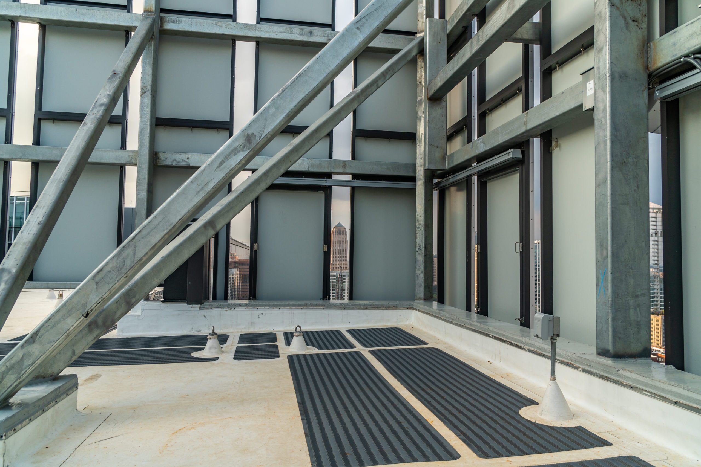740 West Peachtree is the second office tower Portman Holdings has built in Atlanta’s growing Midtown technology hub, Tech Square. Anthem, the parent company of Blue Cross/Blue Shield, will be the sole tenant and expects their new Technology Center to provide space for over 3,000 IT and software development professionals.
The decidedly modern 21-story building, designed by John Portman and Associates, was built by DPR Construction. The exterior is all glass and metallic finishes with bold angular design features on both large and small scales. Knowing that decorative façades are one of our areas of expertise, DPR selected us to fabricate and install the majority of the non-glass exterior of the building.
At the lobby level we built two ACM clad angular canopies. One, in the center of the east elevation, is over the main revolving-door entrance, inside and out. The other, even more elaborate, shelters the northeast corner entrance and includes dramatic cladding over the concrete column supporting that corner of the building. Because of the complexity of these shapes, we laser scanned and 3D modeled these areas to define the precise dimensions and angles required to achieve John Portman’s architectural vision.

